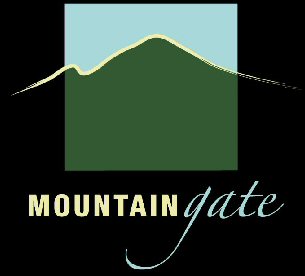

First and Second Addition Architectural Guidelines
In order to facilitate an expedited review of your plans, please make sure your plans include the following:
1. Site plans need contours at two-foot increments, indication of proposed grades and finished floor (so we know what's being cut and what's being filled), trees (existing to remain and removed). This will be required by the City anyway, so we're not asking for anything unusual;
2. Exterior elevations need to show how they will actually look with the sloped lots. Some have been submitted with flat-lot, stock elevations on lots with 10-20 feet of fall, and this only causes delays. We need to know how it's going to look in the real world;
3. Exterior elevations also need to show siding, trim and window grids/window layouts on all four elevations and be labeled as to material.
Please click below to review the checklist and speed this process. Thank you.